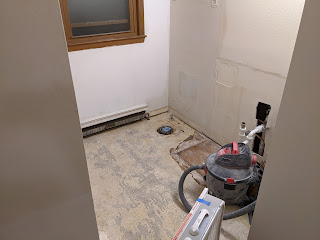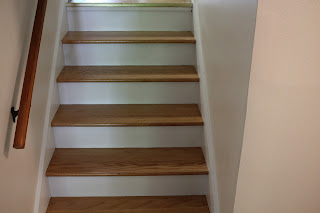Our upstairs (main) bathroom has been functional but not very attractive for the years we've lived here so we decided to update it. Since we only have the one tub/shower we didn't modify that area this time around. But everything else was updated or replaced except for the toilet which I had already replaced several years ago.
I began this project with removal of our personal effects from the vanity and wire shelving we had installed on the wall to the right of the sink. Then the mirror, vanity, and toilet were removed. The vanity and top were donated to ReStore and the toilet was saved for reinstallation later.
 |
| Begging demo work. Mirror already removed. |
 |
| Fixtures removed. |
Once the fixtures were removed I focused on the floor(s). The first layer, which Vincent calls the "ugly yellow floor" pulled up pretty easily, but beneath it was 1/4" plywood underlayment that was fastened down with 2" staples. I pulled all of these by hand with a small crowbar, some pliers, and a screwdriver. Under the wood was the next layer of blue flooring. This peeled up pretty easily and was just glued down on top of what I suspect is the original floor. Given the previous flooring materials I encountered in the basement I am 90% certain this last layer contains asbestos. I decided not to remove it and just filled in the low spots and holes with a self leveling compound in preparation for the new floor.
 |
| Yellow floor and plywood removed. |
 |
| Probably the original (asbestos?) floor. |
 |
| Cleaned and ready for prep work. |
 |
| Filling in some holes. |
 |
| Fill in the low spot where the vanity was. |
With the floor prepped and before I installed the new one I did some work on the wall behind the vanity. I added an outlet where the mirror will be installed to have power for a future fogless/lighted mirror. I also added an outlet near the toilet for a bidet. These are protected by the GFCI outlet on the right wall (out of picture).
 |
| New outlets. |
Next was the flooring. We chose a LVP product for the waterproofness, durability, ease of installation, and color options. The
Banff Gray Hickory flooring from Home Depot is what we selected and it went in pretty quickly. I did have to make a lot of cuts around the curved tub apron but overall installation was simple and the results are great. Most of the straight cuts can be done with a utility knife and the plank is snapped. Other cuts required a fine tooth jigsaw blade to follow curves or for shorter cuts and notches. Since it is a floating floor, nothing had to be fastened down and the 1/4" expansion gap around the perimeter gets covered by the base and shoe molding.
 |
| Starting floor installation. |
 |
| Flooring installed. |
After the flooring was installed I covered it in rosin paper to protect it while I worked on the rest of the room. A few areas required drywall patching and retexturing before paint. I also installed the
shiplap wall behind the vanity. After everything was taped off I used my HVLP sprayer to paint the entire room. I did not want to have to brush all of the shiplap joints and then roll it out. This was followed by the trim which was all brush painted as well as the baseboard heater covers (wirebrushed, primed, then painted).
 |
| Floor protection in. |
 |
| Shiplap installed. |
 |
| Painting. |
After paint I was able to install the
light fixture so I could stop having to step around my portable lamp. This made a huge difference in the room and also made it easier to move around and get work done without the large stand of the worklight.
 |
| Most painting complete. Light installed. |
Then I could start installing the rest of the fixtures, beginning with the toilet. I reused our existing toilet, but because the closet flange was originally installed incorrectly (90° from the correct orientation) I took this opportunity to install a repair kit that will put the flange bolts where I need them and not let the spin when installing the nuts as they previously did.
 |
| Toilet installed on repaired flange. |
The vanity was next and I also took this time to install new 1/2" shutoffs to go along with the bypass valve used in the recirculation function of our recently installed tankless water heater. After some caulking and testing, the water was turned on and we could use the sink.
 |
| Vanity installed. |
We selected a
mirror from IKEA during our last visit there. Maybe in the future we will get something with a lighted frame or a fogless model since we have the outlet for it.
 |
| Mirror completes the vanity area. |
With the interior of the bathroom done I then installed the new craftsman style 3 panel door and trim. This door matches the new ones installed for the nursery 3 years ago. The last steps are to paint this trim and caulk the seams and that will wrap it up. The only other thing we may add is an above toilet cabinet for some additional storage but that can come later.




















































